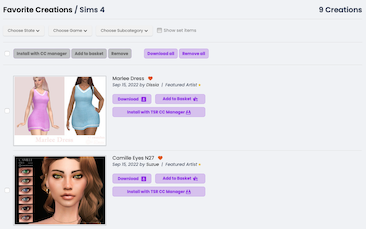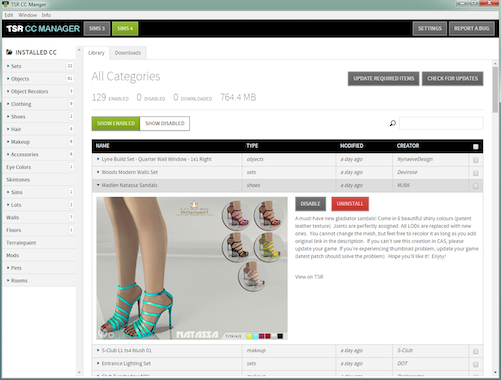Sugarcrest house is finally finished!
This has been a very long time coming. I originally uploaded this file for submission back in April 2007 (meaning I probably made it in 2006). However, I was never really happy with it and kept tweaking it.
During that time I was regularly adding screenshots of various parts of the house and I know several people were really hanging out for it.
I've finally got the house to a point where I was happy to share it after all this time. The Featured Artists at TSR have churned out some truly wonderful pieces over those 2 years I've been tweaking and have kindly made them TSRAA. I now had floors and walls I was really happy with (including making some of my own) that fit the house.
This lot really is huge. Anyone downloading it should really have a good think about the family that they want to occupy it as it has so much room it would be a waste if you didn't have the maximum number of Sims living there.
I'm happiest with the middle/ground floor as this has a great kitchen area, a huge conservatory/sunroom and some awesome open areas for formal dining. The bathrooms in this house were the first time I tried out the half walls and it gave me the opportunity to have large airy bathrooms while still having a little privacy for those using the bath.
The top floor has been designed so that it allows for a huge nursury at the front of the house. There's even an enclove for a wardrobe and changing table area. There is a huge open area in the middle of the floor which I've found makes a great spot for open living, library and games. Then there's a huge bathroom with double showers along with 2 other rooms to be used for bedrooms, studies etc.
I can't say I was 100% happy with the basement but seeing as the whole house was built on top of it, I didn't have much of an option to make amendments to the size of it. There's a massive pool with diving board and room for a couple of spas (not included due to file size). 2-3 toilets and a shower area. Then there's a couple of massive rooms that can be used as you like.
The house also has a large garden with birch trees. I can't really remember but I think one of them is even Sofal's swing tree. If not you could always add it. There's a working driveway and some lights.
This house has a lot od potential. Whilst the file uploaded to TSR has a very rustic and/or traditional feel, I found it looked best when decked out with modern furnishings and interiors. I would reccomend items from my bookmarked artists such as Lirunchik and Sunair to help with this. I also have a heap of snapshots if you want ideas. There is basic furnishing included but this place is really designed for the Simmer that has the time and creativity to gut it and make it their own. Think of it as a shell.
Enjoy! I'm so glad it's done. Now I can happily move on to my dark modern house, working name Eclipse.
Cheers
Jasysboo




















 Limited Time Offer
Limited Time Offer
 For a limited time only, we’re giving away a free
For a limited time only, we’re giving away a free 








There hasn't been any comments yet, be the first to post one!